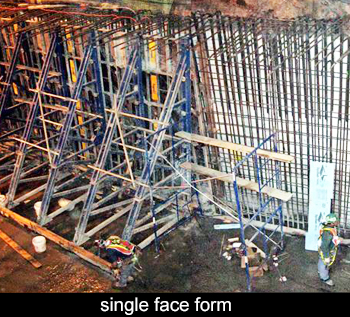We are now standing inside the excavation, and I would like to point out some of the features. This is the existing subway tunnel, and the subway structure has been re-supported on all of these vertical mini-piles. The piles were installed from inside the existing tunnel during long weekend shutdowns. Of course, the work has to be complete to reopen the tunnel each Monday morning.
Another feature here, you can see the existing rock face. It's extremely irregular. The rock that was immediately below the existing tunnels could not be blasted. This rock had to be chipped out with mechanical tools and perhaps that made the rock face even more irregular than you might otherwise expect. We are standing here on a mud slab, as you know, that's the first concrete that's placed to even out the irregular bottom of the excavation and to create a good, solid work surface on which to construct the permanent structure.
In this slide, they have already constructed a sand wall to even out the surface of the rock. They've applied a waterproofing membrane to the sand wall. That's the white fabric that you're looking at. Now they are installing the rebar. Great care has to be taken in the course of the construction, not to puncture that membrane in any way.
 On the right hand side of the screen, you can see the rebar, which has been installed for the structural wall. Behind it is the white waterproofing membrane.
On the right hand side of the screen, you can see the rebar, which has been installed for the structural wall. Behind it is the white waterproofing membrane.
On the left hand side, you can see formwork, which has been erected. This is called a single face form. There is a very rigid bracing structure to hold a form in place. The form has to be securely attached to the floor slab.
Typically, in pouring a concrete wall, you have a form on either side and there are tie rods which go through the form work and connect the two sides together. Those tie rods carry the horizontal load of the concrete, but here, where you only have access from one side, you need a form which is rigid enough and stiff enough to carry the load - and that has to be anchored, so that it can resist that horizontal load.
There's also a bulkhead form, which is required to close the ends before you place the concrete. This is always a difficult form to install and then to strip away. After that work is done, you need to re-examine the waterproofing membrane to make sure that it hasn't been damaged in any way.
Left hand side of the photo shows the secant pile wall, a series of rock anchors and the exposed rock below it. The middle of the photo is a secant pile wall being braced by pipes struts - and you can see the various existing subway structures that have been underpinned, so that you can excavate below them.
In this view, the construction is a little further advanced. On the left side, you can see some form work and some of the structural wall has already been constructed. There's a whole forest of vertical drilled-in piles supporting the existing structure. All of these piles will conflict with the new structure that you're trying to construct. The pipe struts, as well, will begin to interfere with the sidewalls as you build that concrete box structure.
Here the construction has advanced. The side walls are done up to the roof level. At this point, the photo shows the installation of conduits. There are many conduits which are installed along the side walls, and then a small, concrete pour is made, usually with a walkway above it. The tunnels are loaded with utilities, both power and communication utilities. They are being installed in this view.
Here's a perfect view of the pipe struts interfering with the new construction. The side wall has been poured up to the underside of the pipe struts. At this point construction paused. The pipe struts are clearly in the way and something has to be done with them.
You can leave openings in the wall. You can re-brace the struts but these pipe struts have to be accommodated. When you look at the pipes strut at the right, that's squarely in the way of the wall construction. Think about what you would do to overcome these interferences. How can you advance the new construction and, at the same time, keep these pipe struts or some replacement of the pipe struts holding up the side walls of the excavation?
When you've overcome the interferences you're able to complete the construction of the sidewallsand are now ready to construct the tunnel roof. That construction is supported on scaffolds. They are very versatile devices. They come in short sections. They're joined together to form towers of any height. At the very top of the tower, there's usually some kind of a screw adjustment to give you a fine adjustment and get the forms exactly in place at the elevation that you need them.
continue >