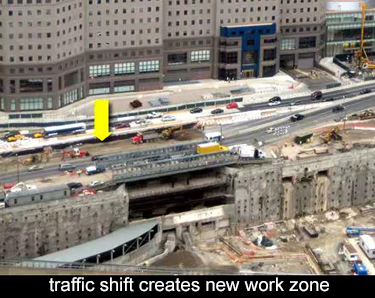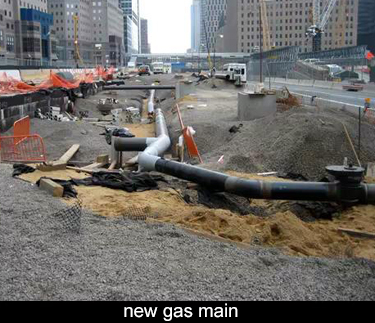Before we continue with the construction activities at the job site, I thought it would be a good idea to come inside and join us at a progress meeting. That is me on the right hand side there, enjoying the meeting, enjoying the camaraderie with my colleagues. It's a meeting I especially enjoy, because we are of a common mind with a common purpose and that is to solve problems and keep the project moving. You do this by making sure that every participant in the project is sitting inside this room. You have the designer.
You have the owner. You have the contractor. There are representatives of the utility companies and, from time to time, you might invite other people to deal with specific issues. You need them all in the room and then the atmosphere is rolling up your sleeves, identifying the problem, sketching out solutions and working towards resolving the problem. Everyone has to be there. That way, no time is lost.
You can't always settle a problem inside this room, but the designer typically has to go off and prepare some sketches, identify some options, and they'll be discussed at the next meeting. When the activities are busy and there are obvious interferences and unforeseen conditions, it's productive and useful to have this meeting as often as once a week. When the project is less impacted by these problems and is in a kind of a groove you might meet as infrequently as once a month. I would say more is better, only because everyone is here with that common purpose of finding solutions.
 Now we're back at the job site. We recently shifted traffic onto this newly completed area. The completed area consists of permanent pavement, where you could place the permanent pavement. That was augmented by temporary pavement, in order to create this three lane roadway. As soon as the traffic is shifted onto this new space, the space alongside of it, becomes your new work zone.
Now we're back at the job site. We recently shifted traffic onto this newly completed area. The completed area consists of permanent pavement, where you could place the permanent pavement. That was augmented by temporary pavement, in order to create this three lane roadway. As soon as the traffic is shifted onto this new space, the space alongside of it, becomes your new work zone.
The first activity are always utilities That is, after you've removed the existing pavement, you begin pursuing utilities. In this view, you can see the installation of a gas main right down the center of this work zone. With that trench open and the gas main installed, there's nothing else that can take place. Even if there are adjoining utilities, you really need to wait until this is done and backfilled, before you can get at the next utility.
I want to point out that gas mains present a particular problem. The intent is generally to activate the new ones, so that some existing gas main, which is conflicting with your construction, can then be removed. The point I need to make is that during the winter, you cannot take an existing gas main out of service. Depending on the timing, you may find that even though you've installed a new one and it's ready to go, it cannot be activated and the old one is still in place, still in conflict with some other element of the construction. That's something that's unique to gas mains. It's something you really need to know.
 Here's a ground view of the gas main. Again, the space is simply inaccessible. It's taken up completely by this pipe. The pipe also has offshoots going to the left and to the right. They are aimed at previously constructed pipe or at future pipe, which will be built in a later stage. This puzzle has complex layers. You could get the work done within this stage, but it still may not be possible to activate this.
Here's a ground view of the gas main. Again, the space is simply inaccessible. It's taken up completely by this pipe. The pipe also has offshoots going to the left and to the right. They are aimed at previously constructed pipe or at future pipe, which will be built in a later stage. This puzzle has complex layers. You could get the work done within this stage, but it still may not be possible to activate this.
That may be deferred until some later stage. You can see it's a very three-dimensional problem - or does that make it a four-dimensional problem when you introduce time? Utilities are always the critical path. They need a lot of effort during the design stage. Even then, you need to constantly innovate during the construction process, The utility representatives need to be there assisting you at every step.
In this view, the utilities have been installed and backfilled, and you are now spreading a sub base prior to paving. The machine that does that is a road grader. It has this very long wheelbase which keeps it very stable and it has a blade for distributing the material. The blade can be adjusted in any direction. It can be tilted. It can be rotated, raised and lowered, so that the blade can be set precisely and you get a high degree of control when you're spreading out this sub-base. That avoids a lot of hand work and you can cover a large area very quickly.
In this view, they have already installed the paving form and they are now spreading the popcorn layer. That's a 4-inch thick layer of fine aggregate with just the small amount of cement. It's being spread here. In the foreground, there is a template which is made in order to set the top of the popcorn exactly where it belongs. That template would be 11 inches high to provide the 11-inch space for the concrete roadway.
A similar template is made to strike off the sub base. You want to make sure that the sub base is 15 inches below the finished grade and sometimes that template, you might make just the 14 inches high and have nails projecting from the bottom of it. In that case, I'd call it a scratch board, and when you drag that along the edges of pavement, it will actually scratch the sub base where the sub base is high, so that the laborers know exactly where they have to scrape it down. The presence of these little handmade tools greatly facilitates the work. It's very low-tech, but it produces the result that you're looking for.
continue >