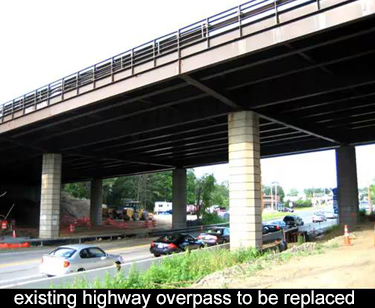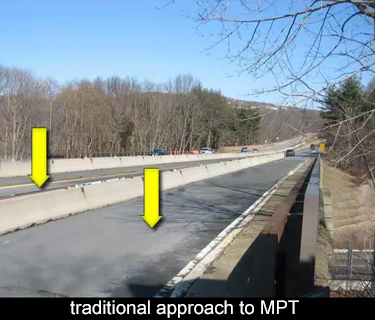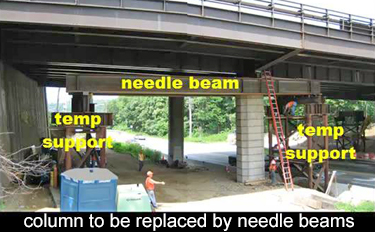Welcome to class 12, which deals with removing and replacing an existing bridge. This is a very common infrastructure effort. You will run into this kind of an undertaking all of the time. It's very valuable to go through this entire process.
 Here's an existing highway overpass - very traditional mainline highway over a local road. You can see it's quite a long span. There are four spans in this bridge. It was determined that the entire bridge needed to be removed and replaced. The existing structure is 55 years old. Very often, a bridge of this sort, if the structural steel is in good shape, the structural steel remains, repairs are made as necessary and the concrete deck is then removed and replaced. In this case, it was determined that the entire structure needed to be replaced and we're going to go through the steps in that process.
Here's an existing highway overpass - very traditional mainline highway over a local road. You can see it's quite a long span. There are four spans in this bridge. It was determined that the entire bridge needed to be removed and replaced. The existing structure is 55 years old. Very often, a bridge of this sort, if the structural steel is in good shape, the structural steel remains, repairs are made as necessary and the concrete deck is then removed and replaced. In this case, it was determined that the entire structure needed to be replaced and we're going to go through the steps in that process.
This is actually a very straightforward undertaking. They should all be as easy as this one. This is a very wide bridge. That gives you ample opportunity to shift the traffic around, so that you can do the removal and replacement in stages. You don't always have that luxury. Sometimes you have to take extreme measures, which could include building a temporary span alongside of the existing span and shifting traffic onto the temporary span, in order to free up space on the existing bridge. Then, you remove and replace the bridge in sections. Here, because of the very generous width it's possible and, in fact, it's very practical to shift the traffic around.
Let me just go through this existing configuration. On the extreme right-hand side, there is a deceleration/acceleration lane. There is an entrance ramp behind us and there is an exit ramp in front of us. Then, there are two lanes which are for through traffic. This is the Northbound traffic. There is also a generous median. That gives you lots of space to play with. On the other side of this concrete barrier, there are two southbound lanes, as well as an acceleration lane from an entrance ramp.
There's a great deal of width and it is very feasible to divide this bridge in half, shift all the traffic on to one side while you demolish and replace the other side. That's the classic approach, when you have that kind of room, you have a very straightforward project.

This is what I imagined it might look like. I superimposed a concrete barrier here, I would have shifted all the traffic to the east, maintaining 2 through northbound lanes and 2 through southbound lanes. This would have required closing the entrance and exit at this point, but I think that would have only had a modest impact on the traveling public. This is a lightly used facility, except for the AM and PM peaks. There is an adjacent exit about a mile to the South, and also about a mile to the North. There are excellent opportunities to divert traffic and without really having traffic counts, and without having the details at my disposal, because I live in this area, I would say it would have been a minimum hardship to close the ramp to create additional space up above.
In my experience, the traffic very quickly adjusts to this new pattern and they will take advantage of the alternate exits to the north and to the South. I think this is a reasonable and straightforward way to approach this kind of project. I am sure that, eventually, that is what would need to be done here, no matter what. But this is an unusual project because they did improvise here, and they came up with an Innovative method. This is a wonderful project to study, because you get to see the unusual approach that they took and, unfortunately, the trouble that got them into
The existing structure is a very long structure. It has four spans. It apparently is much longer than what is actually required. I don't know if the original plan anticipated improvement, significant improvements to the local road below. They generated all of this space, but the space is unused and it seems that this is an area which is fully-developed and not likely to increase. Assuming they carefully studied all those details, they determined that they could shorten the span, which was desirable. I believe, in the final design, they would just have a single span bridge over the local road.
 The innovation here was to shorten the span and that meant you could construct the new supporting abutments inboard of the existing abutment. On the extreme left, you can see the existing abutment and the new abutment to be built inboard of it. It pretty much occupies the space shown here occupied by the bay crane. In order to free up that space for construction of the new abutment, this existing column was in the way and needed to be removed. In the underpinning segment. we've already seen examples of how you remove an existing column. You do it by providing temporary supports and, by using needle beams, you transfer the load onto the temporary supports. After you've done that, you're able to remove the existing column.
The innovation here was to shorten the span and that meant you could construct the new supporting abutments inboard of the existing abutment. On the extreme left, you can see the existing abutment and the new abutment to be built inboard of it. It pretty much occupies the space shown here occupied by the bay crane. In order to free up that space for construction of the new abutment, this existing column was in the way and needed to be removed. In the underpinning segment. we've already seen examples of how you remove an existing column. You do it by providing temporary supports and, by using needle beams, you transfer the load onto the temporary supports. After you've done that, you're able to remove the existing column.
 Here's a view, taken a little later on, and you can see all of the elements of the underpinning. Th re are two temporary towers. There are needle beams. I think you can just barely make out the hydraulic jacks, which will transfer the load onto the needle beams. When that is done, you're ready to remove the existing column and that creates this open space, which is needed to build the new abutment.
Here's a view, taken a little later on, and you can see all of the elements of the underpinning. Th re are two temporary towers. There are needle beams. I think you can just barely make out the hydraulic jacks, which will transfer the load onto the needle beams. When that is done, you're ready to remove the existing column and that creates this open space, which is needed to build the new abutment.