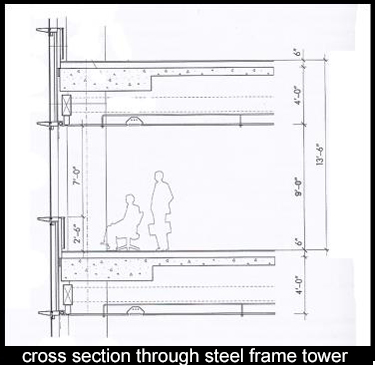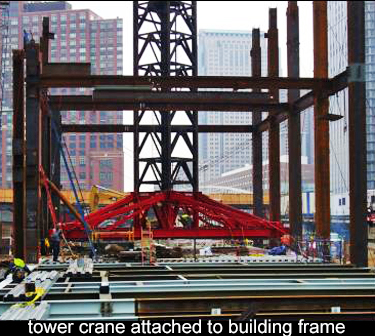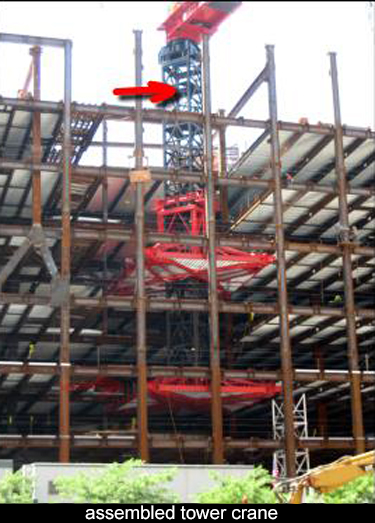Welcome to class 16. This is a continuation of our investigation of building commercial towers. in this case with the steel frame. Steel frame construction is quite typical when you get two structures of this height.
 Here is a typical section for a commercial building. There are many, many variations, but this is a good place to start. This is the finished floor. It is typically a raised floor to make room for utilities below the floor. This gives you tremendous flexibility in developing your floor plan and in renovating spaces. You can create an infinite variety of configurations by having the utilities in the floor below you.
Here is a typical section for a commercial building. There are many, many variations, but this is a good place to start. This is the finished floor. It is typically a raised floor to make room for utilities below the floor. This gives you tremendous flexibility in developing your floor plan and in renovating spaces. You can create an infinite variety of configurations by having the utilities in the floor below you.
Here is the structural frame - in this case, it's a steel frame with concrete-filled floor slabs. This is the hung ceiling. The space above the ceiling is a planum, which will contain HVAC duct work, lighting, fire safety and other utilities. The space below, of course, is the occupied space. This suggests a window, but it's quite possible that you might have a completely glass exterior, but this suggests a window with the sill. The space between the windows are called spandrels. They are panels that occupy the space between the windows.
This arrangement is an important feature in commercial buildings. It allows you to proceed with the structural frame independent of all of the utilities. That, of course, speeds up construction. There is no delay waiting for the various trades to install their piping and ductwork. You simply proceed from floor to floor and the utilities and the ceiling, all of the Interior finishes are applied later, and they are done independently. That's typically called tenant work. It's a very important profit center for the project. Since it is free and independent of the structural frame, the frame can go up that much more quickly.
 The project has reached the point where the cranes and equipment that have been walking around on the foundation mat are now actually in the way and need to be removed. At this point, you shift those responsibilities to tower cranes. This particular tower crane has a unique capability. It's actually attached to the structural frame of the building. You may be more familiar with tower cranes that you see in the street. They are external to the building, and the tower begins at ground level and goes up the full height of the building.
The project has reached the point where the cranes and equipment that have been walking around on the foundation mat are now actually in the way and need to be removed. At this point, you shift those responsibilities to tower cranes. This particular tower crane has a unique capability. It's actually attached to the structural frame of the building. You may be more familiar with tower cranes that you see in the street. They are external to the building, and the tower begins at ground level and goes up the full height of the building.
This is quite different. This tower is very short, and it climbs with the structural frame of the building. This is the tower. Below it is the foundation for the tower. This red frame is the bottom frame, which is supporting the tower. It is also attached to the four columns by means of retractable lugs. Here you see a bracket on the column ready to receive it in its next position.
 Here is the fully assembled unit. It consists of this lower frame, the tower, this intermediate frame or upper frame, and this jacking assembly. The jacking assembly contains the hydraulic cylinders, which actually do the lifting. This, of course, is the bottom half of the tower crane itself. In this configuration. It looks like it is just about ready to jump. I will show you that. I have a video showing the actual jump
Here is the fully assembled unit. It consists of this lower frame, the tower, this intermediate frame or upper frame, and this jacking assembly. The jacking assembly contains the hydraulic cylinders, which actually do the lifting. This, of course, is the bottom half of the tower crane itself. In this configuration. It looks like it is just about ready to jump. I will show you that. I have a video showing the actual jump
continue >