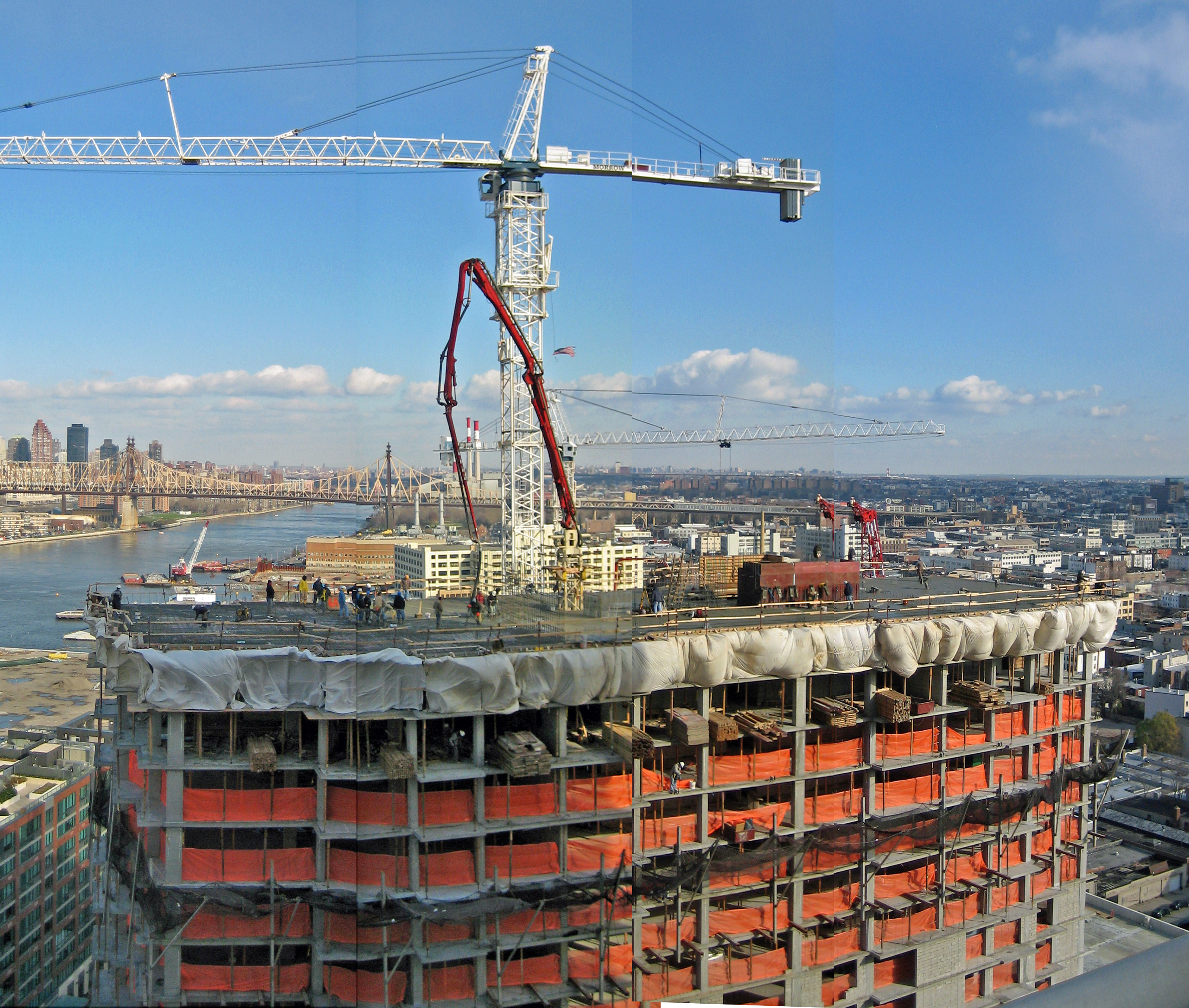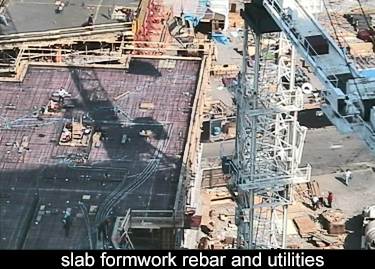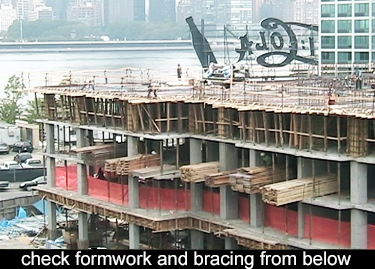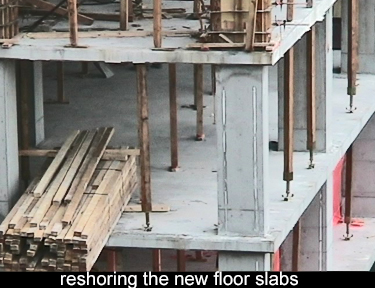Now we're up a few stories, and we're getting into the rhythm of pouring the upper floors. The floors are all pretty much identical, and they can get really high production rates. The forming is basically done with loose pieces. This is formed with sticks. It's as simple as that. There are wooden posts, then there are members that run across the posts. In this view, they're running from left to right. Then there are the members that are running up and down in that direction. They're all loose pieces. A man can carry them. They're all easily managed. You can cover a huge area in no time at all.
 Here you can see the tower for the tower crane. In the foreground, this tower will be for a concrete pump. Early in the project, they pour the concrete with a crane and a bucket, and then they switch to this concrete pump.
Here you can see the tower for the tower crane. In the foreground, this tower will be for a concrete pump. Early in the project, they pour the concrete with a crane and a bucket, and then they switch to this concrete pump.
 On the right hand side, the floor is complete. That is to say, the form work for the floor is complete, and they have installed the bottom mat of rebar. Now they're going to install the facilities. This is one of the differences between this kind of residential construction and commercial construction. Here that entire pallet of pipe needs to be incorporated in the floor slab. The conduits have to run in fixed locations. They need to turn up at exactly the correct point. That's a very time-consuming part of the process.
On the right hand side, the floor is complete. That is to say, the form work for the floor is complete, and they have installed the bottom mat of rebar. Now they're going to install the facilities. This is one of the differences between this kind of residential construction and commercial construction. Here that entire pallet of pipe needs to be incorporated in the floor slab. The conduits have to run in fixed locations. They need to turn up at exactly the correct point. That's a very time-consuming part of the process.
You can see how quickly this goes. The labor who's carrying those stringers can barely keep up to the guys who are dropping the sheets of plywood. They actually get into a little conflict here. He's already fallen behind. He doesn't know where to put this piece, but he knows it belongs under the plywood, and he's very determined to do this thing correctly. He's telling the guys to give him a break because they're ignoring him, so he takes matters into his own hand.
What looks rather chaotic is a very carefully orchestrated system, and he understands exactly how many stringers are needed in each bay, and he's determined to get it right. You can make out all the vertical members. Of course, they're not striped, you just seeing the sunshine coming through the stringers, but they're pretty closely spaced. There's a screw jack on each one, to set it to the correct height, but they're not exactly all perfectly plumb. It's kind of a hurry up job. It certainly gets the job done. They're raising bundles of rebar. This fits in very nicely with our discussion about tower cranes.
There's a line hanging from the end of the rebar. That's a tagline, and that's used to get control of the load. Sometimes the load can just rotate slowly. You really don't want to grab it with your hands. Using the tag line, you can control it. They're going to set it down on a series of horses, which is a great idea. Typically, in the heavy construction business, I see them always dropping the rebar on the ground, but setting it on the horses first of all, makes it easy to take the slings off -and it's a lot easier for the workers to pick up the pieces when they're waist-high, instead of bending down and lifting them off the ground.
 There is somebody down there. It's probably a carpenter making sure that the posts are reasonably plumb and the horizontal members are resting snuggly on them. That area certainly requires some attention. You see this diagonal bracing, your eye can pick it up here and there. That's put there initially to stand up the column forms, but it's critically important. Here's a good view of some of the vertical posts. Getting back to the diagonal bracing. It's needed to stand up for the column forms and get them plumb, but it needs to be left in place because the entire system of forming can collapse. It needs a good deal of horizontal restraint, which comes from these diagonal bracing. The wind is blowing on it. You can drop a load on it. It needs to be able to resist any kind of horizontal movement. It was a time when concrete was poured with buggies.
There is somebody down there. It's probably a carpenter making sure that the posts are reasonably plumb and the horizontal members are resting snuggly on them. That area certainly requires some attention. You see this diagonal bracing, your eye can pick it up here and there. That's put there initially to stand up the column forms, but it's critically important. Here's a good view of some of the vertical posts. Getting back to the diagonal bracing. It's needed to stand up for the column forms and get them plumb, but it needs to be left in place because the entire system of forming can collapse. It needs a good deal of horizontal restraint, which comes from these diagonal bracing. The wind is blowing on it. You can drop a load on it. It needs to be able to resist any kind of horizontal movement. It was a time when concrete was poured with buggies.
They would drive along the deck and then apply their brakes and tip their load of concrete. Every time they applied their brakes, it was a tremendous horizontal Force applied on the formwork. Without this diagonal bracing, the entire floor of forms could collapse. This is critically important in this application and in any application. Your mind gets focused on the vertical loads, but there are these unpredictable horizontal loads from the wind or from the sudden breaking of equipment. These need to be taken into account.
 This is a good view of the formwork. The floor below it, those are re-shores. The forms have been stripped and removed and replaced by these vertical posts. The sequence goes very quickly.. In a matter of days, you've accomplished another floor. The earlier floor is still green. It's just barely developing its strength and so it needs to be re-shored. It couldn't possibly take the loads of the new floor.
This is a good view of the formwork. The floor below it, those are re-shores. The forms have been stripped and removed and replaced by these vertical posts. The sequence goes very quickly.. In a matter of days, you've accomplished another floor. The earlier floor is still green. It's just barely developing its strength and so it needs to be re-shored. It couldn't possibly take the loads of the new floor.