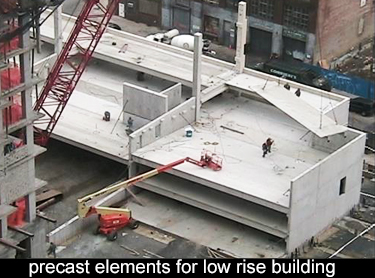We're all familiar with the process for forming and pouring the deck slabs and also laying up the masonry infill walls. That's how this building is constructed. So what is this panel? Well, this building consists of the high-rise portion which we've been watching. There's also an adjoining, low-rise portion, just maybe four stories high. They elected to do that low-rise portion with precast concrete, so we get to have a little look at that process. This is one of the precast panels.
When would you elect to use precast? In the high-rise portion, where there's a repetitive process, the form work gets to be reused many, many times. That becomes really efficient and cost-effective, but if you have a unique structure with very little form reuse, you may certainly want to consider precasting it. It is also tremendously influenced by the labor cost. If your project is a union project, the labor costs are very high, whereas the costs in the precast factory, may be only a fraction of those costs.
 The decision was made here to proceed with precast elements for that low-rise portion. We will get a chance to look at some of that procedure. This panel, every time I look at it, I think as soon as you go to pick it up, it's going to crack right over the door opening. This is a panel I would want to handle with extreme care. Also, you need to consider, can you get these panels to the site? Now, this panel is not very long, so getting it to the site was not a length issue, but sometimes it is. You have to be certain you can deliver them. In this case, it was the height of the panel that was the restriction. You couldn't ship it vertically. It would be too tall. You couldn't ship it horizontally. It would be too wide. Under those circumstances, you usually tip it up on some kind of false work to make sure it meets the height and width restrictions.
The decision was made here to proceed with precast elements for that low-rise portion. We will get a chance to look at some of that procedure. This panel, every time I look at it, I think as soon as you go to pick it up, it's going to crack right over the door opening. This is a panel I would want to handle with extreme care. Also, you need to consider, can you get these panels to the site? Now, this panel is not very long, so getting it to the site was not a length issue, but sometimes it is. You have to be certain you can deliver them. In this case, it was the height of the panel that was the restriction. You couldn't ship it vertically. It would be too tall. You couldn't ship it horizontally. It would be too wide. Under those circumstances, you usually tip it up on some kind of false work to make sure it meets the height and width restrictions.
I'm sure there are also seismic concerns, which have to be addressed with this kind of stick construction. This is obviously very different from the monolithic construction in the cast-in-place portion of the building.
Precast elements are often used because of the speed of the construction. What is unusual here is that this small structure, perhaps only for stories, took just as long to build as the 40 story structure alongside of it. That's not a reflection on a precast. It could be that they simply didn't focus their attention on this structure until the end to make sure both units finished at the same time. It did strike me as being rather odd that it took just as long to finish precast portion. Precast elements are widely used in bridges, and they're not t-sections like these, but when they are erected along side of one another, they're attached to each other. I don't know if that's done in a building, in a bridge. It's essential to avoid any differential movement between adjoining sections that may or may not be an issue in a building, In a bridge, you also seal that joint between adjoining elements.
When you're using precast elements in a building. of course, the utilities cannot be cast into the elements I suppose you could try to do that, but it would be tremendous engineering challenge to have them come out where you really want them. The utilities are added later, and they would be exposed. Depending on the nature of this space, that may or may not be acceptable. You may have to conceal the utilities by using a hung ceiling or some other means.
I want to review how quickly these buildings go up. This is an early stage. The piles have been driven. I don't know the duration of the pile driving. I arrived on the scene pretty much at this point, when the piles had been driven and the foundation construction was just beginning.
This is just a few months later, and four stories have been constructed. This procedure did not go very quickly, because the first story is the lobby, which is atypical and needs a different kind of forming. Of course, everybody is going through the learning curve. The remaining stories are the typical pattern, and they go very, very quickly. At this point, everybody has learned the dance, and you can erect almost two stories per week.
At this visit, the building was about fifty percent done. The rate they were achieving was just short of two stories per week. This is a summary of the schedule. The superstructure was done in about nine months. Although I didn't witness the piles being driven, I think if you budgeted three months for the piles, that would be reasonable, in which case a building of this sort can be easily accomplished in one year.