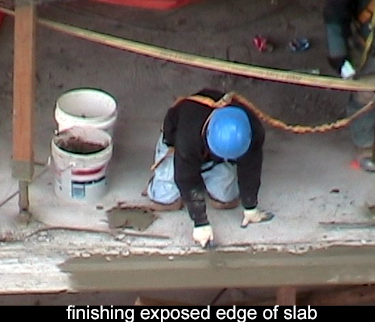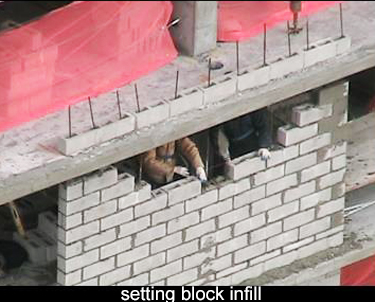The building frame has progressed to about mid height, and now the exterior wall of the building is under construction. It's going to be a brick face building. That's done with an infill masonry wall. We have some video showing that process.
Some other elements here to point out this is a debris net. When debris falls from the construction area, it can travel a great distance. You really want to intercept it as close to the work area as possible. These debris nets climb with the building so that they're always adjacent to the construction. This other series of outriggers supports the climbing scaffolding for the brick laying operation. White enclosures are providing winter protection for the bricklaying activities.
 With this style of construction, the concrete floors actually extend beyond the brick line. They serve as lintels to carry the masonry wall. Because they're exposed to view, they need to look good, I's also important to fill any depressions. This really has to be a watertight area. By having that floor slab project beyond the masonry, it becomes an attractive place for water to enter the construction. Here, the first course of masonry block are being installed, and you can see some vertical rods here. It's clear that the vertical rods are inserted in the masonry block, and they are not attached to the concrete slab. I don't know what the details called for. intuitively, I would have expected those vertical rods to be connected to the floor. They will serve to reinforce the masonry wall, but it is not physically connected or attached to the floor slab
With this style of construction, the concrete floors actually extend beyond the brick line. They serve as lintels to carry the masonry wall. Because they're exposed to view, they need to look good, I's also important to fill any depressions. This really has to be a watertight area. By having that floor slab project beyond the masonry, it becomes an attractive place for water to enter the construction. Here, the first course of masonry block are being installed, and you can see some vertical rods here. It's clear that the vertical rods are inserted in the masonry block, and they are not attached to the concrete slab. I don't know what the details called for. intuitively, I would have expected those vertical rods to be connected to the floor. They will serve to reinforce the masonry wall, but it is not physically connected or attached to the floor slab
 It almost looks like the length of this wall exactly fits the length of masonry unit, so that you only have to cut the units in half, and you make up wall without any waste. But going up vertically, there is this odd shaped block. I guess they needed to cut one block in order to fit exactly in between the floors. It goes without saying, it's very difficult to install that last block. You must get that area very, very tight, because the water will try to get into the building, especially at the areas where the floor slab projects through it. It's customary to install anchors in the block wall, and they serve to anchor the brick facing. I see no evidence of anybody installing anchors here, It may be because they begin with this odd shape below. They disturb their regular pattern of joints, and the anchors would not coincide with the joints in the brick. If you want to get things right, you really need to sweat the details.
It almost looks like the length of this wall exactly fits the length of masonry unit, so that you only have to cut the units in half, and you make up wall without any waste. But going up vertically, there is this odd shaped block. I guess they needed to cut one block in order to fit exactly in between the floors. It goes without saying, it's very difficult to install that last block. You must get that area very, very tight, because the water will try to get into the building, especially at the areas where the floor slab projects through it. It's customary to install anchors in the block wall, and they serve to anchor the brick facing. I see no evidence of anybody installing anchors here, It may be because they begin with this odd shape below. They disturb their regular pattern of joints, and the anchors would not coincide with the joints in the brick. If you want to get things right, you really need to sweat the details.
This hanging scaffold is the work area for the bricklayers. The temperature must have moderated. They're working without that enclosure. There are some vertical grooves that are cast in the columns. You use brick anchors inside those grooves. That's properly anchored. How exactly the brick is anchored to the masonry block behind him, it remains a mystery. This is just a little peek at bricklaying activities.