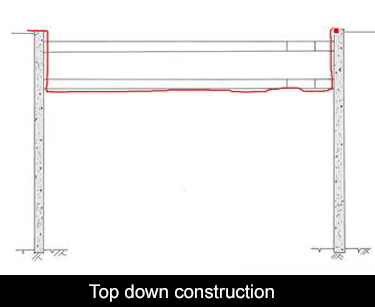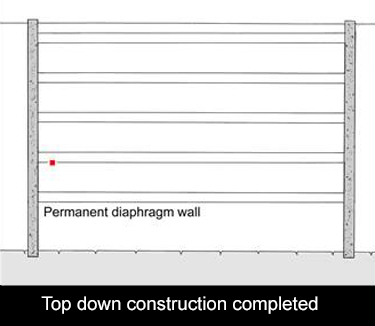The videos that we've been watching were for the construction of an underground garage and it was a very efficient use of a slurry walls - or diaphragm walls, because the diaphragm wall became the permanent exterior wall of the garage.
I would like to show you the details of how that kind of construction takes place. It's a multi-level structure and, bear in mind, these are just the very crude sketches. Nothing here is to scale. You would have to install a support of excavation wall on both sides of the structure. It's quite a deep excavation. It's about 60 or 70 feet deep. In addition to installing these two walls that you would have to brace from one wall to the other, or install tiebacks, or some other means of supporting the sidewalls.
 You can see how this would be quite a complicated excavation. Also, because the width is quite large, bracing may not be feasible. You might actually have to install tiebacks to anchor this wall. There's a lot of expense here, a lot of effort required for the temporary support of excavation.
You can see how this would be quite a complicated excavation. Also, because the width is quite large, bracing may not be feasible. You might actually have to install tiebacks to anchor this wall. There's a lot of expense here, a lot of effort required for the temporary support of excavation.
Because of all of those requirements, the contractor proposed using a slurry wall and leaving that in place as the permanent wall of the garage. This is terrific, because you've basically eliminated the need for this temporary system to first support the size of the excavation. You're putting in one system and it serves both purposes. It is the support of excavation and it becomes the permanent wall of the garage. You can see, there's an immediate saving.
I want to talk to you about top down construction. It's something everybody vaguely knows about, but rarely gets to see. This garage was built using top-down construction. To begin with, the support of excavation method was slurry walls or diaphragm walls. That created the temporary support wall and the permanent wall for the finished structure.
Nevertheless, as you excavated down, you would have to brace the slurry wall. But in this case, you excavate down only a shallow amount and you construct the roof slab of the garage. The roof slab of the garage becomes the brace for the side walls.
When you place the concrete for this next floor, this becomes the next brace, and you can work your way down. What's happened here is really quite remarkable. You've eliminated a temporary exterior support of excavation and you've eliminated the interior bracing.
Let me go through this again. This is the conventional approach, where you create a temporary wall. In this case, because of the water table, it was likely to be a steel sheet piling wall and as you excavate down, you have to install bracing. Because of the great width of this excavation, chances are, you would have installed tiebacks as you go down.
The contractor said, let's not do that. Let's put in a slurry wall, a diaphragm wall, and that will become the permanent wall of the structure. You've eliminated the temporary wall and all of the bracing required.
 By building from the top down, there is no bracing needed. You do a shallow excavation here, just sufficient to build this first slab and when that slab is cured, you can excavate through the opening and go down and build the second slab.
By building from the top down, there is no bracing needed. You do a shallow excavation here, just sufficient to build this first slab and when that slab is cured, you can excavate through the opening and go down and build the second slab.
This is a schematic drawing, there could be more than one opening, and the openings would be there anyway. This is a garage, so to get from level to level, there would be some kind of a ramp and the opening is really already provided for you.
This is a good summary view of what's going on. Two things are going on simultaneously. The temporary support of excavation wall has been eliminated by going to a diaphragm wall or a slurry wall and leaving that in place as the permanent side walls for the garage. That, in itself, would have been a very significant saving.
By then emploingy top down construction, you've eliminated all of the interior bracing. Because of these two savings, this becomes a very cost-effective solution. In this drawing, I've really over simplified, and there's an important feature that has been left out. Study this and think about what is missing from this picture.